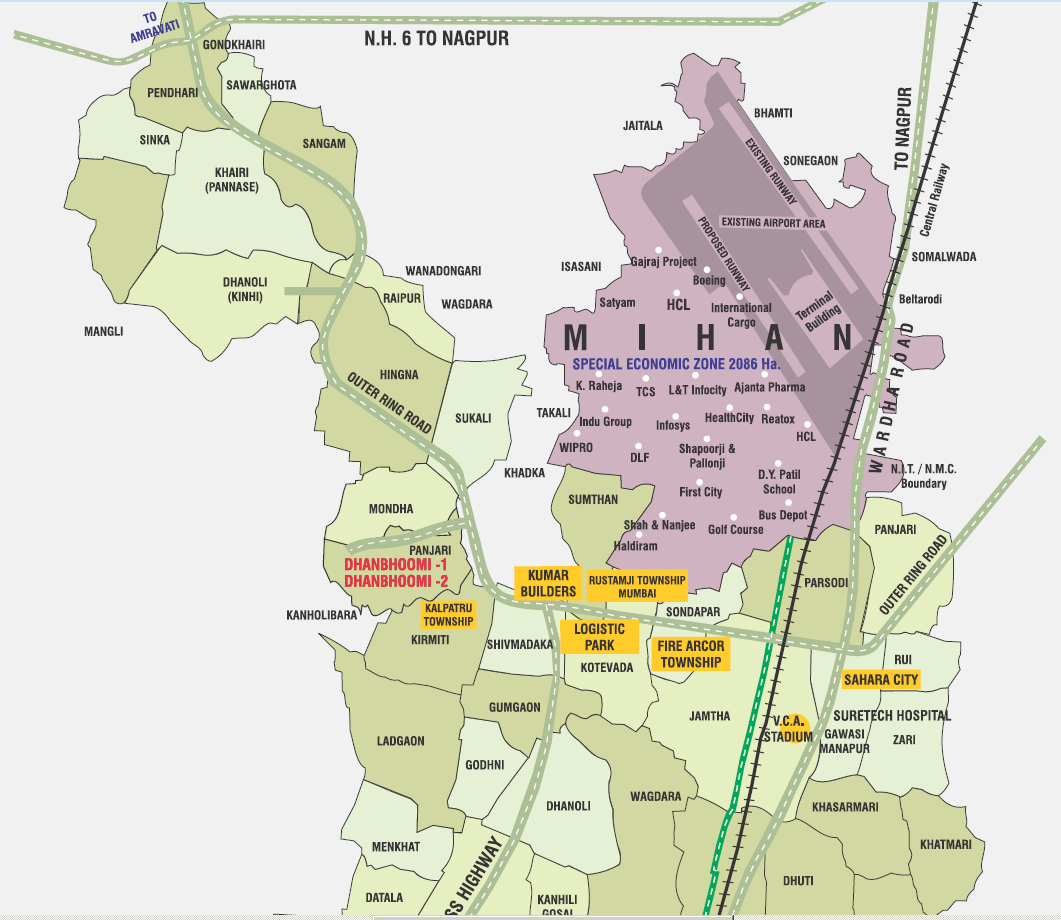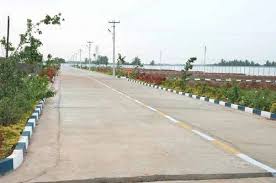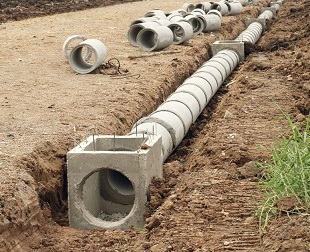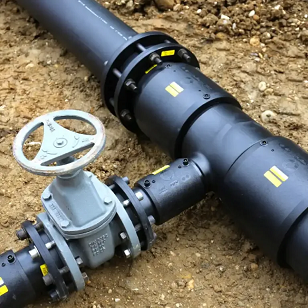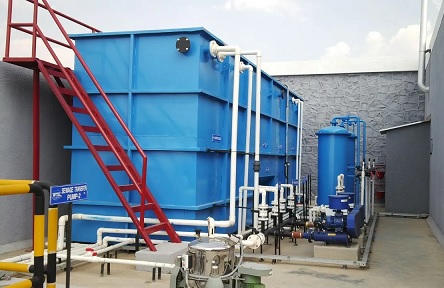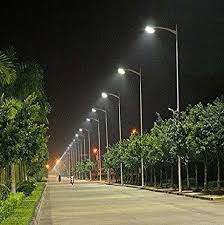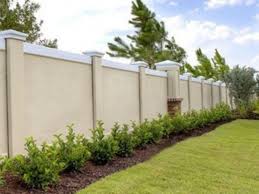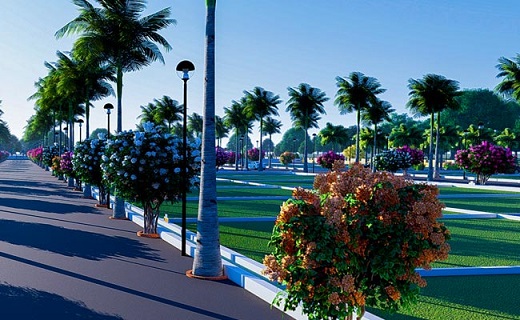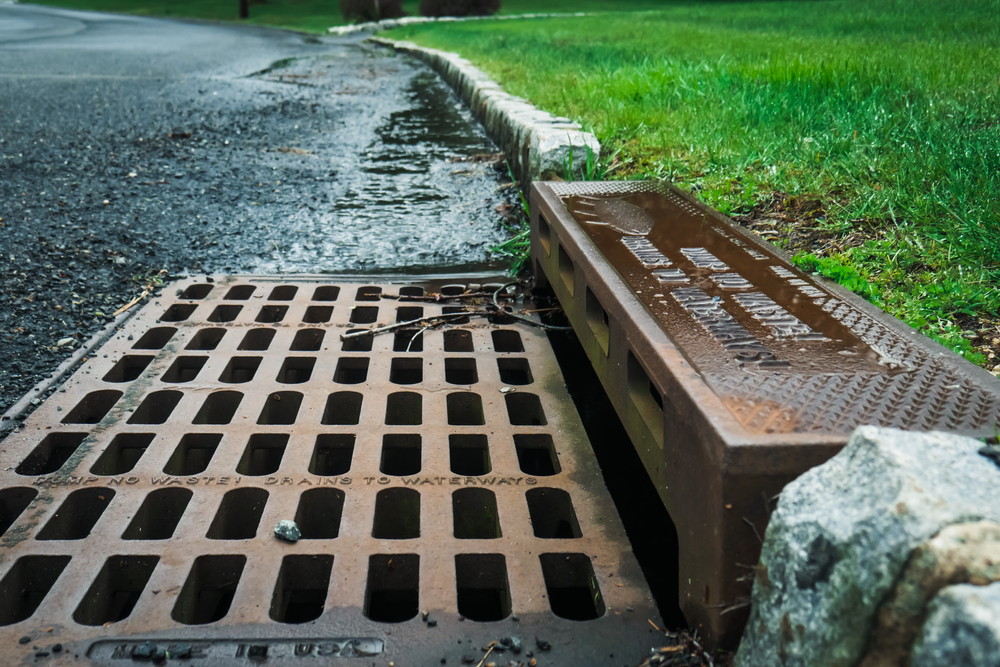Amenities, Highlights and Features
Project sanctioned and developed as per NIT/NMRDA 95% Plots received RL from NIT / MNRDA
- All development and sanction as per NIT / NMRDA Metro region
- A mega Residential and Commercial plots project
- Architecturally designed layout Spread in 13 acres Land.
- Tar roads with NMRDA specification 9Mtr and 12Mtr wide layout roads.
- Storm water drainage system.
- Sewage network system. Sewage and Sewage Treatment Plant (STP).
- HDPE Water pipeline network through out the layout.
- Electrification with street lights.
- Avenue Plantation.
- All around compound wall for open space.
- Fenced compound boundary.
- Landscaped garden and parks to add a touch of green to your everyday life.
- Hingna MIDC and Logistic Zone make the rapid growth of the region, very close to MIHAN.
- Kids playing area (Children park).
Rajatbhoomi Layout Plan
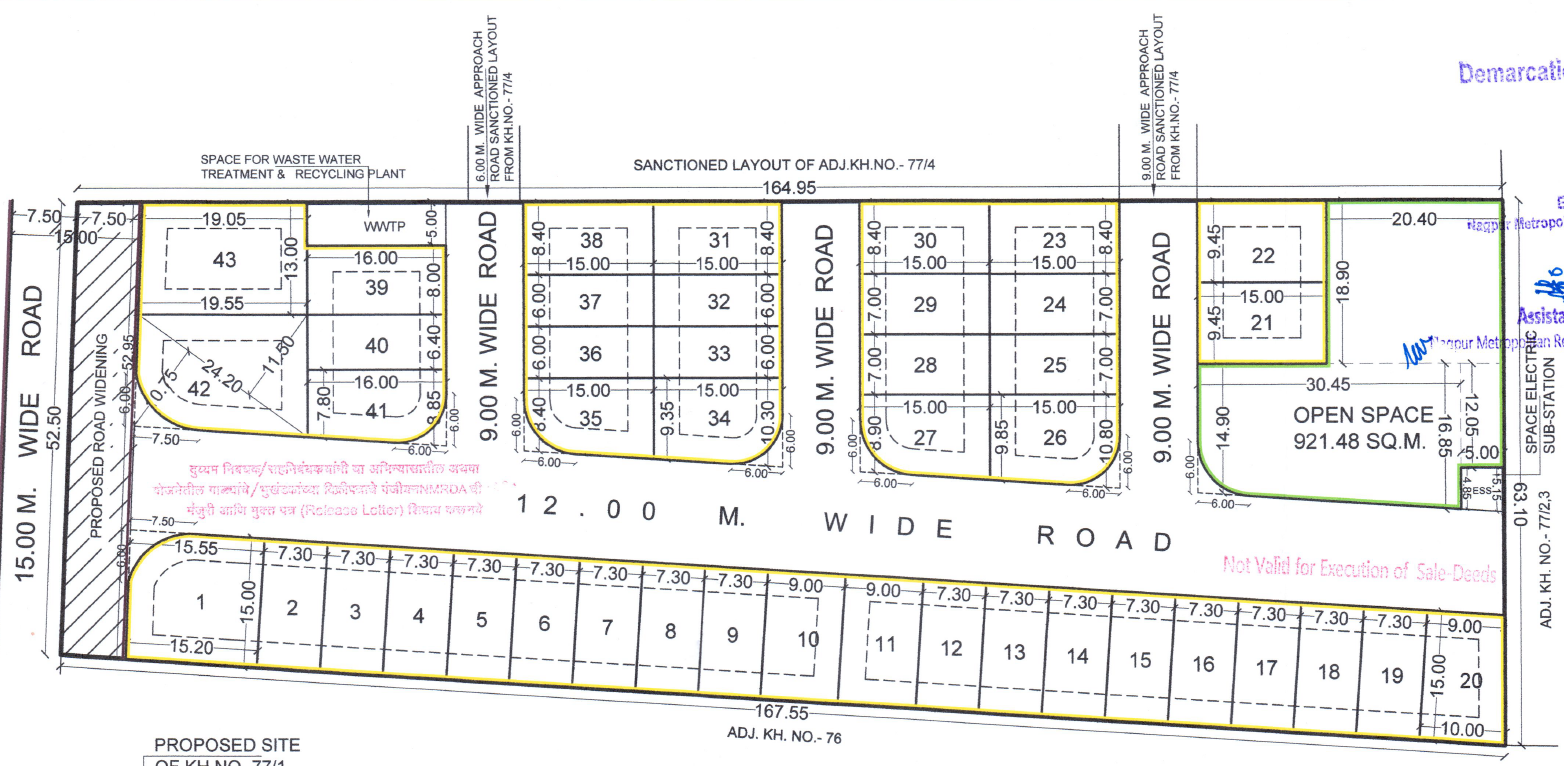
Kh. No. - 77/1, P.H.No. 73, Mouza- Dongargaon, Tah.- Nagpur(Gramin), Dist.-Nagpur Just 2Km From City and Outer Ring Road
Layout Images
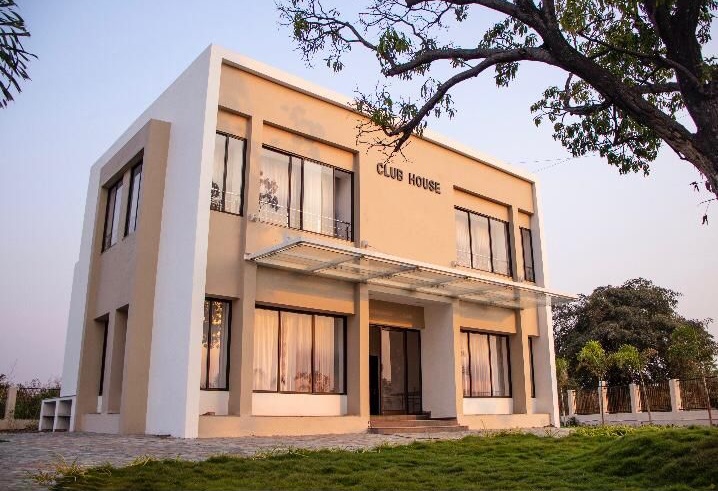
Club House
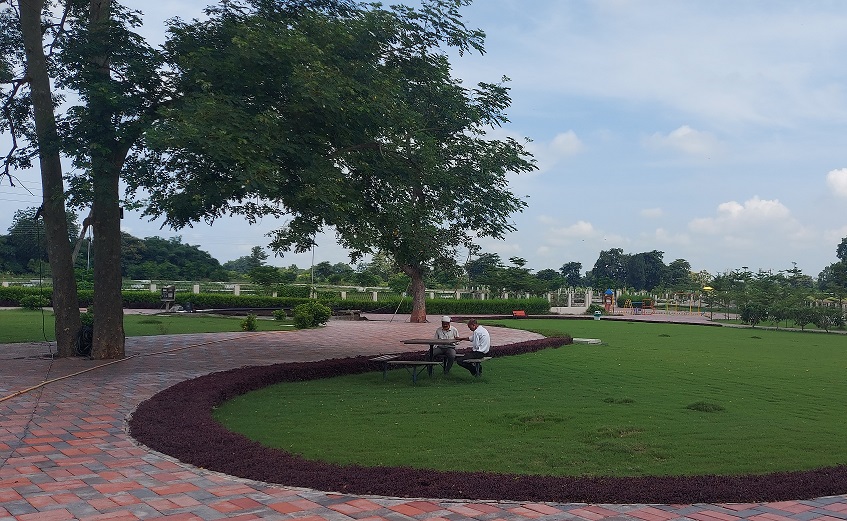
Park
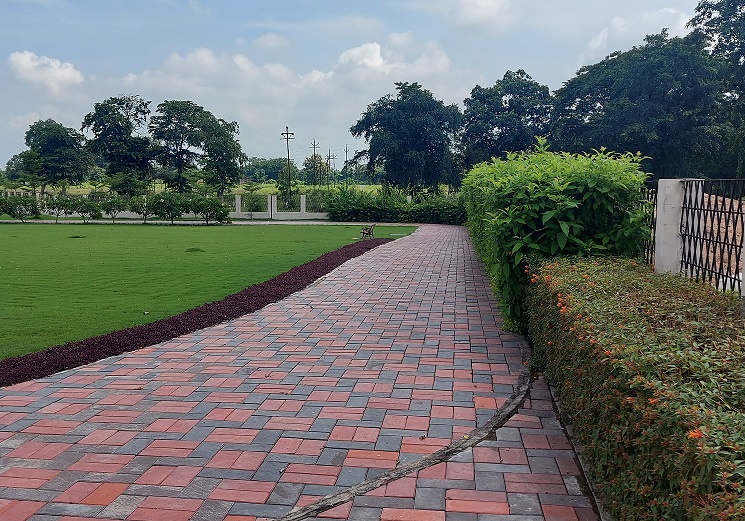
Waking Track
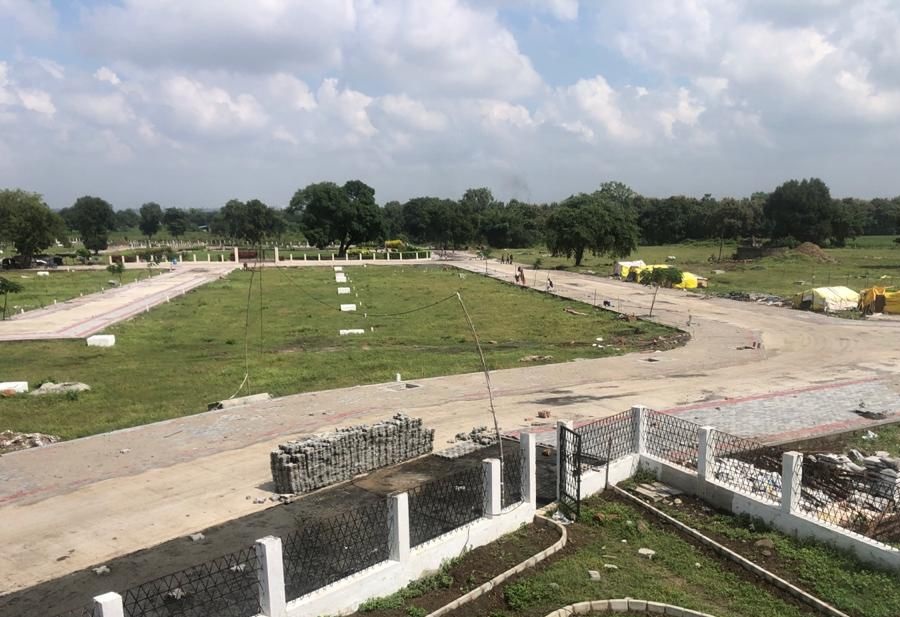
Cement road
Amenities
Near by
-
JUST 3KM FROM
City and Outer Ring Road.
-
15MIN DRIVE FROM AIRPORT,
Infosys, TCS, Logistic park, Hingna Industrial area.
-
3 KM FROM
Education Hub of Nagpur.
-
3.5 KM FROM
Metro Railway Station.
Nearby Places
3.0km
3km
3.5km
15Min
0.5km
Location
Location Map
